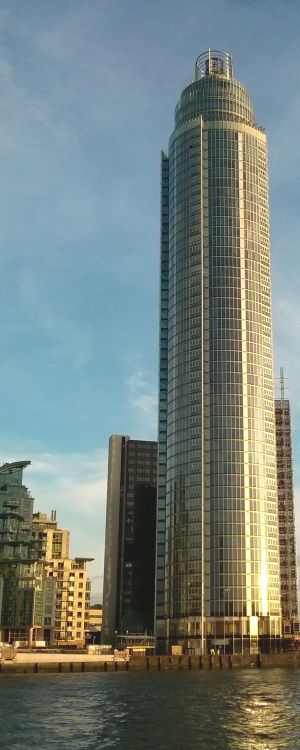
Smoke control systems are required in most tall or deep buildings, both to protect the stairs to assist escape in the event of a fire and to allow fire-fighters access and enable clear conditions for them to fight the fire.
Tall buildings are defined as being over 18m and deep buildings as being deeper than 10m underground from fire service access level.
Building Regulation B5 requires that such buildings contain a fire fighting stair or core which is to be ventilated either by natural ventilators or windows, a natural shaft, a mechanical shaft, or pressurisation.
There is a relaxation for apartment buildings which, while still requiring the fire fighting stairs, do not require the fire fighting lobby and its enhanced ventilation.
A fire fighting core comprises an enclosed staircase with a fire fighting lobby at each level and usually a fire fighting lift. It is important to ensure that the stairs are kept free of smoke for fire fighter access and withdrawal. This is achieved by smoke ventilation to the lobbies and stairs, as described in BS 5588 Part 5: 2004 and BS 9999:2008.
If the staircase or lobby has external walls, openable windows or ventilators are acceptable to meet the requirements of the standard.
If the staircase and lobby are enclosed, then either a shaft system or a pressurisation system must be installed.
Shaft systems can be either a standard natural ventilation Smoke Shaft as described in BS 5588 Part 5, a natural BRE Shaft referred to in BS 5588 Part 5 and described in BRE Report 79204 or a mechanical shaft.
A Standard Shaft requires a 1.5m² OV (openable ventilator) at each lobby opening into a 3m² shaft which is open at the top and bottom. This type of shaft is now rarely used, having been largely superseded by the BRE shaft.
The BRE Shaft is very similar, requiring a 3m² shaft, but with an opening at the top of the natural shaft only. The BRE shaft is fully automatic in operation. The automatic ventilator requires a free area of 1.5m² and is usually either a Defender damper or Doorman activated fire door.
The Colt Mechanical Shaft provides equivalent performance to the BRE Shaft but uses a fan system to draw smoke out of the fire fighting lobby and requires a smaller shaft, which can be as small as only 0.6m².
All shaft systems require a ventilator to the top of the fire fighting stair, for which the Colt Seefire is ideal. This unit can also be used as a weather shutter on the top of the shaft.
A pressurisation system may be used in place of natural ventilators or shaft systems and generally provides better protection. An air supply system maintains a positive air pressure in the staircase, which prevents smoke from entering it from the fire location. Excess air pressure needs to be avoided, either by fan speed control or by pressure relief from the staircase. An air leakage path from the non-pressurised area to outside needs to be provided to prevent the area from becoming pressurised if a door is kept open. This can be either by natural ventilators to outside, or by a common natural shaft through the building, or by a mechanical shaft system.
Such systems are generally relatively expensive, so they are normally only used where demanded by regulations or standards or by Building Control, usually as a trade off.
Contact Colt. We have considerable experience in the design and implementation of smoke control systems or smoke ventilation in tall or deep buildings.
Our good relationships with Approving Authorities and Building Control can assist you get your design approved.
All our systems are specifically designed to blend into the building structure, and where possible are concealed. They are compliant with all relevant codes and standards.